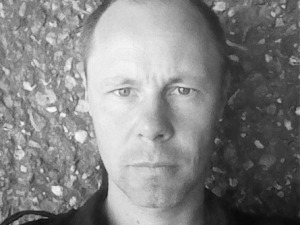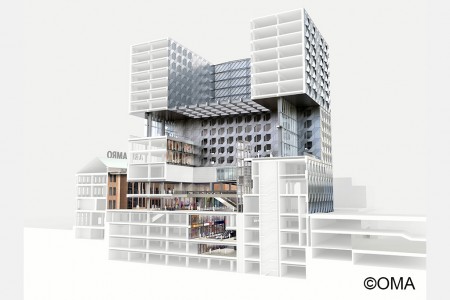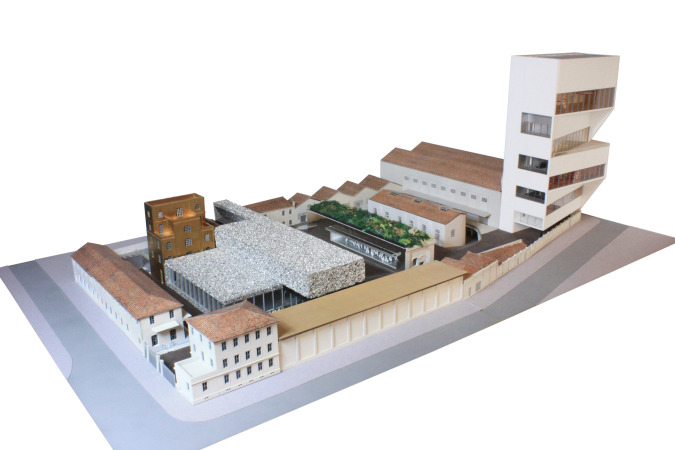Interview
w# Chris van Duijn (OMA), Tutor of the Studio URBAN 2013/2014 (see also INSIDE magazine #5/#4)

Chris van Duijn
Can you elaborate on your studio topic? What was the brief? Why did you select it and what would you like to achieve with this assignment?
We decided to take one of our current OMA projects as the basis for this year’s Studio projects at INSIDE. It is the mixed use Forum project which will be located in the very centre of Rotterdam. As the central theme this year was the ‘Shopping Street’, we were interested for students to look critically at our own project, and its relations with the surrounding shopping streets.
The project is surrounded by four unique streets and with its connections to the Forum building, which is hidden from the streets behind a ring of existing modern monuments. This is very important to the success of the project.
In the second semester we focused on the central volume of the Forum building. The first year Master’s students were challenged to design facilities for the Boijmans Van Beuningen Archive building, the much debated project in the Museum Park, within the Forum building. The result will be spectacular and would fit so well in the project.
For the graduating students we decided to concentrate on the main feature of the Forum building; the central and public spaces inside the building. Large public spaces inside buildings usually all look the same and lack a public vibe. In our project the graduating students were asked to make a complete proposal for the public spaces and to consider what the best program, circulation, concept and design would be for these spaces. The projects are turning out to be very different and each is unique.
What is in your opinion the future for the discipline of Interior Architecture? What is the ideal profile for an Interior Architect? And how should education relate to the ‘new Interior Architect’?
Boundaries between disciplines are fading. Architecture, industrial design, interior design, fashion design are entering each other domains. This is of course very interesting, as different approaches to design are being tested. So the interior designer has to be a complete designer, understanding the whole process from urban design level to the product design level. They should be aware of today’s themes and reflect on them at an abstract level. To be integrated into to the essence of a project, the interior designers must ensure they are not reduced to just becoming ‘stylists’. When we look for interior designers at our office, it is difficult to find people who can work and think on all scales and translate the essence of a project into the interior design, without adding another layer to the whole project.
On the other hand skills and specialisms are qualities which can make a designer unique. I do hope that students at the end of their studies have been able to study and work with materials, details, new technologies and handcraft which stimulate them to translate unique ideas into a unique design.
Project by Office for Metropolitan Architecture / 1:100 Prada Foundation, Milan





















